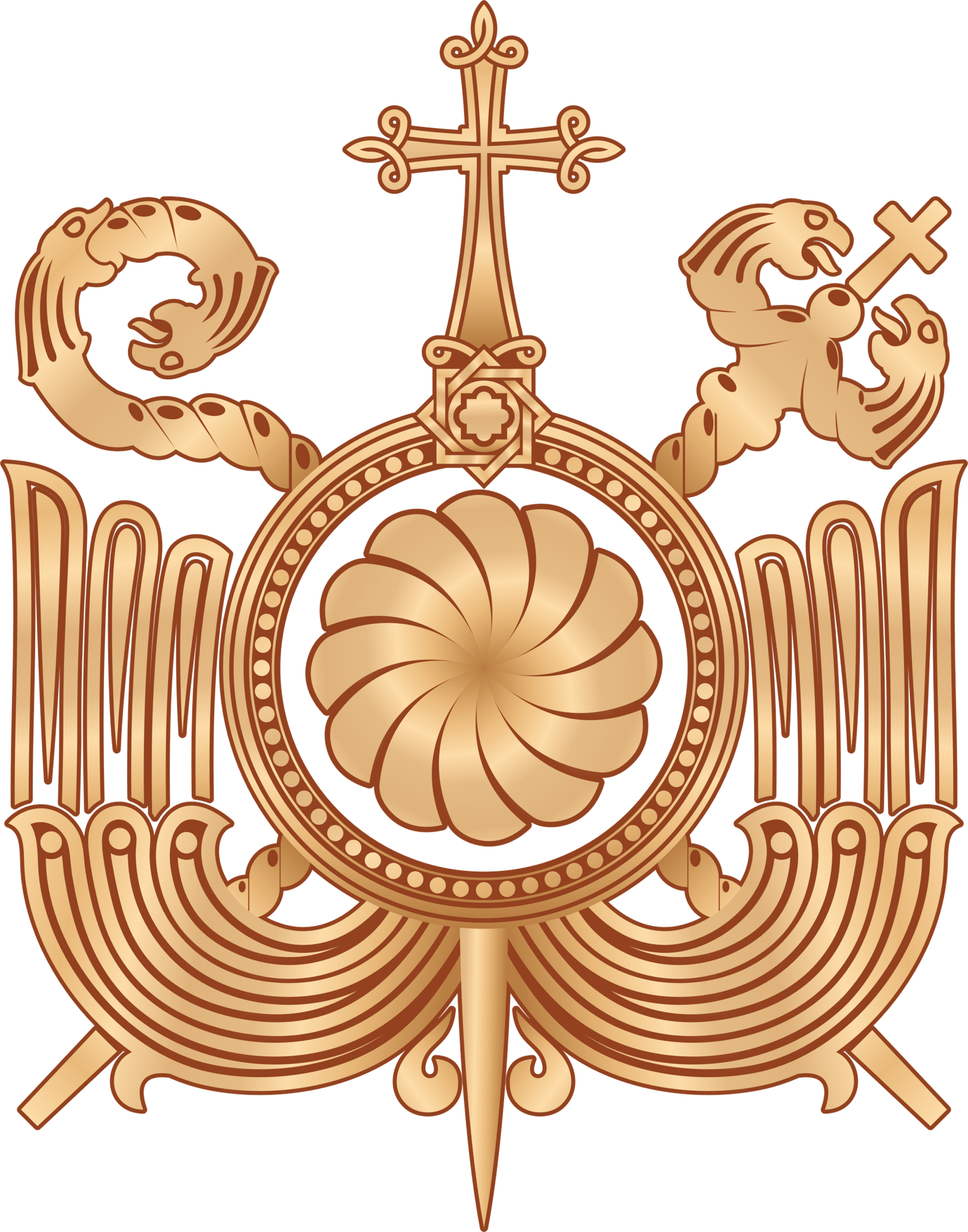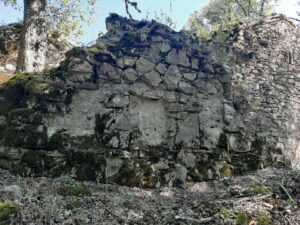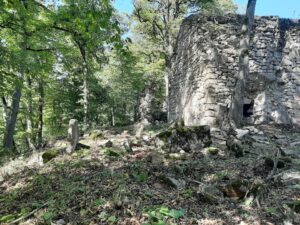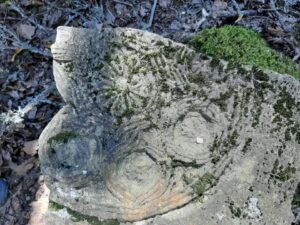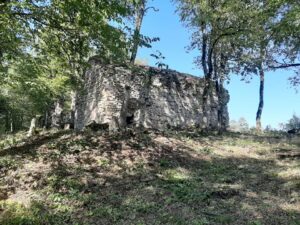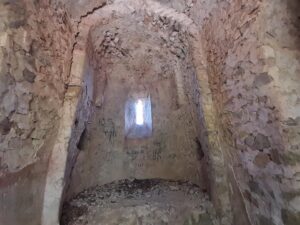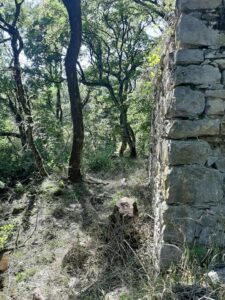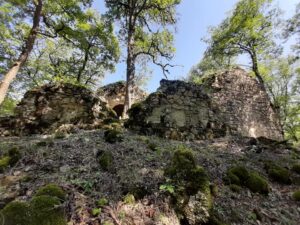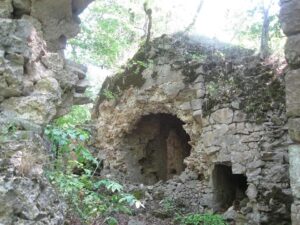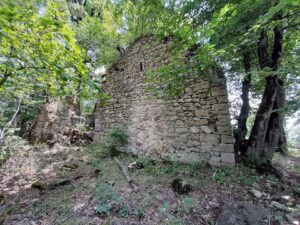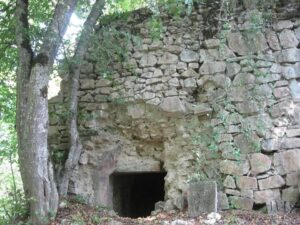Khutavanq or Kichan Anapat
Martakert Province, Kichan
3 km northeast of the village of Kichan, on a hillside, there is a monastery complex Anapat. It consists of two churches, a vestibule, a refectory, monastic cells and a large cemetery. The oldest inscription of the complex, dated 1191, is preserved on the cross. Of course, she's not the only one. More than 10 inscriptions were copied and published from various buildings of the monastery. The main church in the northeast of the complex has a beautiful composition. Narrow openings on the north and south sides of the prayer hall lead to apses, each with one window. The church was built of rough stones. The inner walls of the temple are plastered. Seven windows open on the walls of the sacristy. The same pattern is repeated on the opposite, western front. To the west of the church along the north-south axis there is a vestibule, again of an unusual composition. The northern one, which is slightly smaller than the southern one, has a single window on the north side. The second church has a vaulted hall on the south side of the complex. Judging by the surviving inscription, it was rebuilt in the middle of the 18th century. Remarkable is the rectangular overlap on the north wall of the hall. The vaulted arches are made of cut stone. The ornament of the sculptural khachkar, which serves as the entrance door of the temple, bears a resemblance to the khachkars of the 12th-13th centuries. The refectory of the monastery (1.6 x 4.9 m) is located on the southern slope of the complex. There are many windows in the walls inside. The monks' cells are located towards the table. The old cemetery, where, as already mentioned, there are many wonderful tombstones and khachkars, is located on the western slope of the monastery.
Bibliography
«Diocese of Artsakh» (2009), Erevan, 411 pp.
